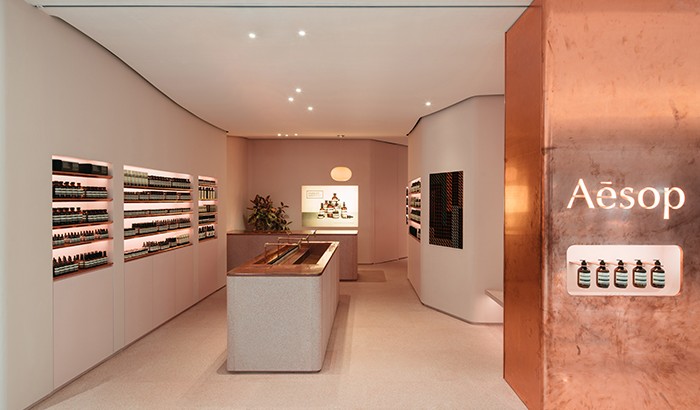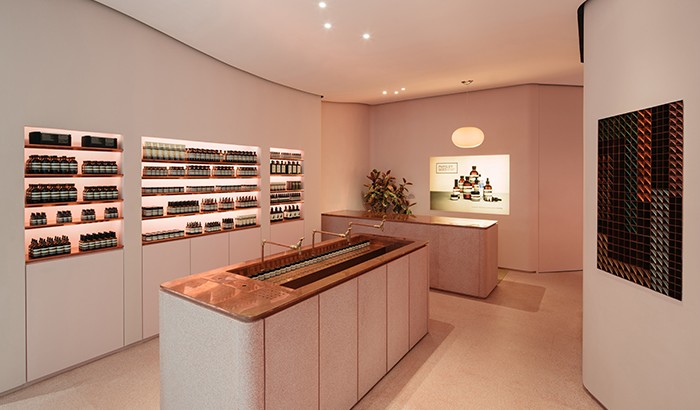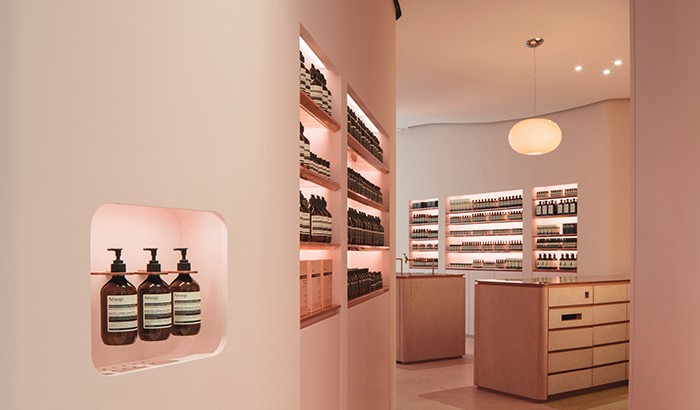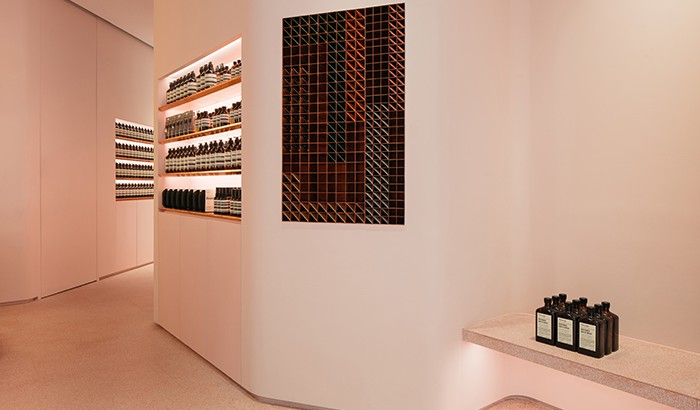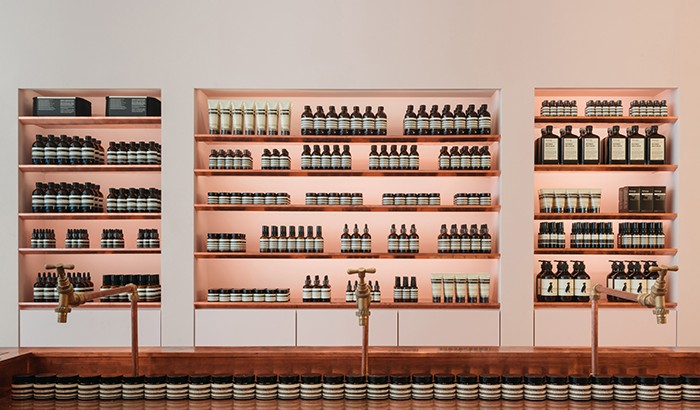Aesop, Ngee Ann City Singapore (2016)
—
In Aesop’s inaugural partnership with a local design firm, Asylum, its relocated store design at Ngee Ann City Singapore emphasises relationships between Singapore’s indoor and outdoor spaces, and the body’s responses to constant environmental change, both of which play a significant role in residents’ daily regimens. Inspired by the courtyards of traditional Peranakan homes, its 45-square metre interior effects a modern interpretation of traditional methods, forms and materials.
The overall design language is warm, with two entrances, rounded profiles and a soft palette providing a sense of welcome reflective of Asian hospitality. Tarnished copper is used on the façade and the linear shelving. Flooring is treated in terrazzo, a material commonly favoured in old Singapore houses for its cooling properties. The same salmon-tinted terrazzo continues seamlessly to the sink and point-of-sale to unite the space as one consistent element. Walls are finished in a matching tone that extends up to a gently sloping ceiling. Complementary accents include a light sculpture by Isamu Noguchi and a potted Ficus. The demonstration sink is the centrepiece, much like a well in a courtyard where daily routines take place.
—

